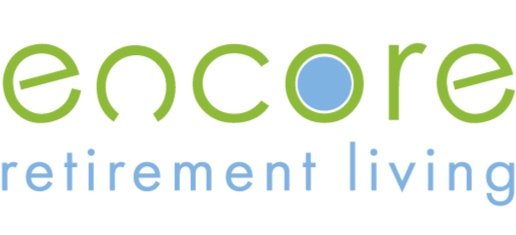Paynesville Village Exclusive
The Sanctuary Villa
Living options that fit your retirement lifestyle
Featuring a modern Kitchen with Walk-in-Pantry and a spacious Living & Dining area which offers everything you need for a relaxing retreat. Two generous bedrooms with access to Ensuite via walkthrough robe from Bed 1, means there’s no shortage of convenience in the Sanctuary Villa. The outdoor living space boasts ample room perfect for relaxation, gardening and entertaining family & friends.
Live the life you’ve dreamed of in this comfortable, spacious and stylish villa.
$1,000 to secure your preferred lot today.
The Sanctuary Floorplan
Click the floorplan image to enlarge and open a print-friendly PDF.
Specifications
Villa: 119.28m²
Entry Porch: 3.83m²
Garage: 39.18m²
Total: 162.29m²
Features
Two bedroom Villa
Double garage
Walk in Robe
Ensuite
Full sized kitchen
Separate laundry
Reverse cycle air conditioning
Six star plus energy rating
Fixture & fitting upgrades available
Optional Extra: Second shower in powder room
Images are for illustrative purposes only















