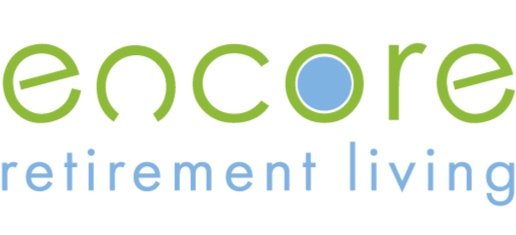Paynesville Village Exclusive
The Oasis Villa
Living options that fit your retirement lifestyle
Featuring a modern Kitchen with Walk-in-Pantry with ample storage. Two generous bedrooms with access to Ensuite via walk-through robe from Bed 1, means there’s no shortage of convenience in the Oasis Villa. The outdoor living space boasts ample room perfect for relaxation, gardening and entertaining family & friends.
Live the life you’ve dreamed of in this villa - enjoy open plan living and the bonus Flexi-Room. This versatile room is perfect for a home office/study, guest bedroom or craft room.
$1,000 to secure your preferred lot today.
The Oasis Floorplan
Click the floorplan image to enlarge and open a print-friendly PDF.
Specifications
Villa: 126.17m²
Entry Porch: 2.40m²
Garage: 39.25m²
Total: 167.82m²
Features
Two bedroom plus Flexi Room Villa
Double garage
Walk in Robe
Ensuite
Full sized kitchen
Separate laundry
Reverse cycle air conditioning
Six star plus energy rating
Fixture & fitting upgrades available
Optional Extra: Second shower in powder room
Images are for illustrative purposes only















